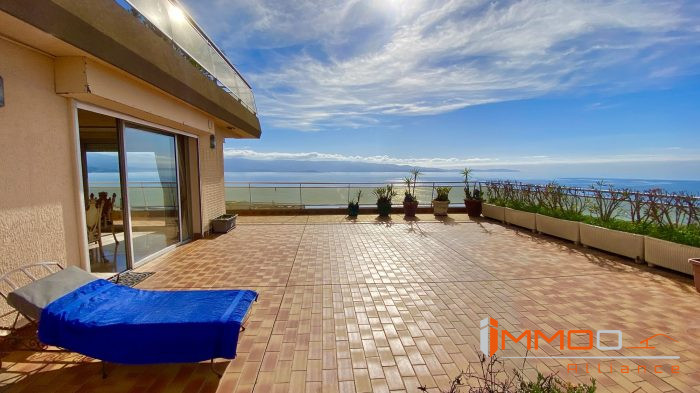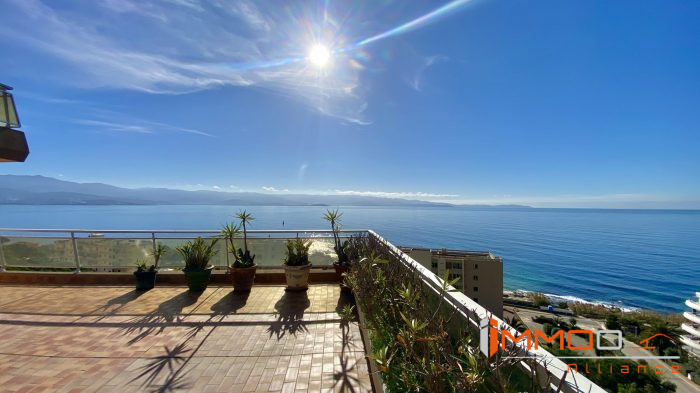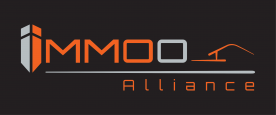


Ajaccio (Corsica,Sanguinaires), Top Floor apartment 175m2 with roofterrace 120m2 and panoramic sea view
Sold
Description of the property
- Reference : RVB063
- Rooms : 7
- Surface : 175 m²
- Bedrooms : 5
- Bathroom : 1
- Shower room : 1
- Exposure : Southwest
- View : Sea
- Indoor parking : 1
Located in one of the most popular areas of Ajaccio, Les Résidences du Parc Impérial on the « route des Sanguinaires » area, is situated close to the beaches, the city center and its amenities. This apartment, with a total living surface of approximately 175m2, is located on the top-floor of the residence and disposes of a large roof terrace of approx 120m2 with an exceptional 180° sea view!
Access to this exceptional property is given by the elevator which opens up directly into the private entrance hall of the apartment via a keyed access. The spacious living room with a surface of approximately 55m2 is very bright thanks to its large bay windows, through which appears that exceptional sea view! This living-dining area opens onto the sunny (south-west facing) roof terrace, allowing you once again to admire a breathtaking panoramic sea view over the bay of Ajaccio and enjoy the sunsets above the Iles Sanguinaires.
This apartment is composed as follows:
A large living/dining room and an adjoining office, both with access to the roof-terrace, an independent kitchen and a guest toilet. The sleeping area, completely separated from the living space area, offers 4 bedrooms in total (including 1 currently transformed into a dressing room). Two of them are spacious bedrooms enjoying a sea view its own ensuite bathroom/shower room. The layout of this property also makes it possible to transform the office into a 5th bedroom if needed!
Another not insignificant asset of this property, is the large private garage (box) of approximately 29 m2 in the basement (depth: 8.50m x width: 3.40m) with in addition a cellar space.
A real potential for this rare property in this sector, for which decorative and comfort update renovation will be needed. The selling price takes this point into account.
Subject to joint ownership (12 lots). Monthly condominium charges: approx. €275
Ideal for a main or secondary residence, in a very sought-after area, located 5 minutes from the center of Ajaccio and barely 25 minutes from Ajaccio Napoleon Bonaparte airport, Campo Dell Oro.
Contact: Rob van Bergen
Independent Commercial Agent (EIRL)
Phone: +33(0)6 30 56 01 37
R.S.A.C. Frejus 501 491 070
Mandate option: "advertising and publicity". Publications and distribution of the ads executed by IIMMOO Alliance S.A.S on behalf of the owner/seller.
The owners will present and organise a visit of their property themselves to the buyers which are selected by us. IImmoo Alliance assists clients throughout the whole property acquisition and/or sale procedure (info: https://www.iimmoo-alliance.com/page/honoraires-en_168.htm)
Find all our real estate (houses and villas, apartments and loft, commercial premises and goodwill, ..) for sale in the Alpes Maritimes or the Var, video of this house for sale on our YOUTUBE channel or on our website IIMMOO ALLIANCE.
The strengths of the property
- TOP FLOOR APARTMENT
- PANORAMIC 180° SEA VIEW
- ROOFTOP TERRACE
- RARE ON THE MARKET
- PRIVATE GARAGE (box)
Technical characteristics
- HeatingAir conditioning, Electric, Reversible/Individual
- OpeningsAluminium/Single glazing
- Swimming poolNo
- Air conditioningFixed monoblock, Reversible, Wall split
- Living room55 m²
- Balcony surface13 m²
- Terrace surface138 m²
- Bedrooms5
- Shower room1
- WC2
- Floor5
- ViewSea
- ExposureSouthwest
- Indoor parking1
- CellarYes
- Balcony2
- Number of floors in the building5
- LocationAjaccio 20000
- LiftYes
- Water heaterElectrical
- Ceiling height2.55 m
- Utilities275 € /month
- Property tax3 365 € /year
- Interior conditionNeeds work

Details of the parts
- Hall9,82 m²
- Living/dining room54,8 m²
- Office13 m²
- Kitchen13,2 m²
- Bedroom 112,31 m²
- Corridor8,2 m²
- WC1,47 m²
- Bedroom 213,95 m²
- Closet bedroom 21,2 m²
- Bedroom 319,8 m²
- Bathroom9,6 m²
- Bedroom 414,1 m²
- Bathroom (shower)2,92 m²
- Terrace South-West123 m²
- Terrace North9 m²
- Terrace South20,7 m²
- Hall elevator4,70 m²
- Garage29 m²
Agent commercial (Entreprise individuelle) • RSAC 501491070 • RCP ACI03874



