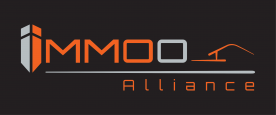Exclusivity



More photos
Provencal villa with 5 bedrooms, heated swimmingpool, garden and double garage
695 000 €
Description of the property
- Reference : RVB131
- Rooms : 6
- Surface : 174.14 m²
- Bedrooms : 5
- Bathroom : 2
- Shower room : 1
- Plot size : 15 a 60 ca
- Exposure : South
- View : Garden, terrace
- Indoor parking : 2
- Outdoor parking : 2
This charming Provençal-style villa, built in 2006, is ideally located in the heart of a gated residential estate comprising 38 villas, in a peaceful and green environment just a short walk from the village center of Saint-Cézaire-sur-Siagne. The domain offers access to a shared swimming pool and a tennis court.
With 174 m² of living space spread over two levels and a landscaped plot of 1,560 m², this family home provides generous living areas in a serene and verdant setting.
Ground Floor:
An entrance hall with built-in storage opens into a spacious 44 m² living room featuring large bay windows overlooking the garden and private pool. The fully equipped kitchen has direct access to the terrace.
A hallway leads to the master bedroom with its en-suite bathroom and walk-in wardrobe, a small office, a guest bedroom, and a utility room.
This level also includes direct access to the double garage, accommodating two vehicles.
First Floor:
Upstairs, you will find three spacious bedrooms, all with built-in wardrobes, including one with its own shower room. A family bathroom and separate WC complete this floor.
Outdoor Areas:
The beautiful landscaped garden, completely private and not overlooked, surrounds the property and offers several relaxing areas, including a large 120 m² terrace facing a magnificent 10x5 m swimming pool.
Key Features:
Submitted to co-ownership of 38 lots – Monthly charges: €130
Contact:
Rob van Bergen
Independent Commercial Agent (EIRL)
+33 (0)6 30 56 01 37
R.S.A.C. Fréjus 501 491 070
With 174 m² of living space spread over two levels and a landscaped plot of 1,560 m², this family home provides generous living areas in a serene and verdant setting.
Ground Floor:
An entrance hall with built-in storage opens into a spacious 44 m² living room featuring large bay windows overlooking the garden and private pool. The fully equipped kitchen has direct access to the terrace.
A hallway leads to the master bedroom with its en-suite bathroom and walk-in wardrobe, a small office, a guest bedroom, and a utility room.
This level also includes direct access to the double garage, accommodating two vehicles.
First Floor:
Upstairs, you will find three spacious bedrooms, all with built-in wardrobes, including one with its own shower room. A family bathroom and separate WC complete this floor.
Outdoor Areas:
The beautiful landscaped garden, completely private and not overlooked, surrounds the property and offers several relaxing areas, including a large 120 m² terrace facing a magnificent 10x5 m swimming pool.
Key Features:
- Secure gated domain with shared pool and tennis court
- 174 m² of living space / 1,560 m² plot
- 5 bedrooms, 3 bathrooms
- Spacious 44 m² living room with closed fireplace
- Large terrace, 10x5 m private pool, landscaped garden
- Close to shops, restaurants, and transport
Submitted to co-ownership of 38 lots – Monthly charges: €130
Contact:
Rob van Bergen
Independent Commercial Agent (EIRL)
+33 (0)6 30 56 01 37
R.S.A.C. Fréjus 501 491 070
The strengths of the property
- 5 bedrooms
- Private swimming-pool
- Quiet surroundings
Technical characteristics
- HeatingWood, Electric/Individual
- OpeningsAluminium/Double glazing
- Swimming poolYes
- Living room44 m²
- Terrace surface120 m²
- Bedrooms5
- Shower room1
- WC4
- KitchenFitted and equipped/Independent
- ViewGarden, terrace
- ExposureSouth
- Indoor parking2
- Outdoor parking2
- CellarNo
- Description of the pool10X5
- Levels (incl. ground floor)2
- SanitationMain drains
- LocationSaint-Cézaire-sur-Siagne 06530 - Résidentiel / Residential
- Water heaterElectrical
- Utilities130 € /month
- Property tax2 559 € /year

Details of the parts
- Entrance10,09 m²
- Corridor 12,50 m²
- WC 12,25 m²
- Living-room43,88 m²
- Kitchen13,76 m²
- Corridor 23,88 m²
- Guest/Bedroom8,70 m²
- Bedroom 115,65 m²
- Bathroom bedroom 15,04 m²
- Dressing bedroom 13,71 m²
- Office room3,48 m²
- Laundry room3,68 m²
- Staircase4,16 m²
- Upstairs landing6,84 m²
- Bathroom3,35 m²
- Bedroom 214,04 m²
- Bedroom316,54 m²
- Bathroom (shower) bedroom 32,81 m²
- Bedroom 412,40 m²
- WC 21,54 m²
Including fees of 4.98% TTC to be paid by of the purchaser. Price excluding fees 662 000 €. In a condominium of 38 lots. Average share of the estimated budget 1 560 €/year. No ongoing proceedings. Energy class D, Climate class B Estimated amount of annual energy expenditure for standard use: between 2510.00 € and 3460.00 € for the years 2021, 2022, and 2023 (including subscriptions). Information on the risks to which this property is exposed is available on the Geohazards website: georisques.gouv.fr.
Agent commercial (Entreprise individuelle) • RSAC 501491070 • RCP ACI03874
Agent commercial (Entreprise individuelle) • RSAC 501491070 • RCP ACI03874



